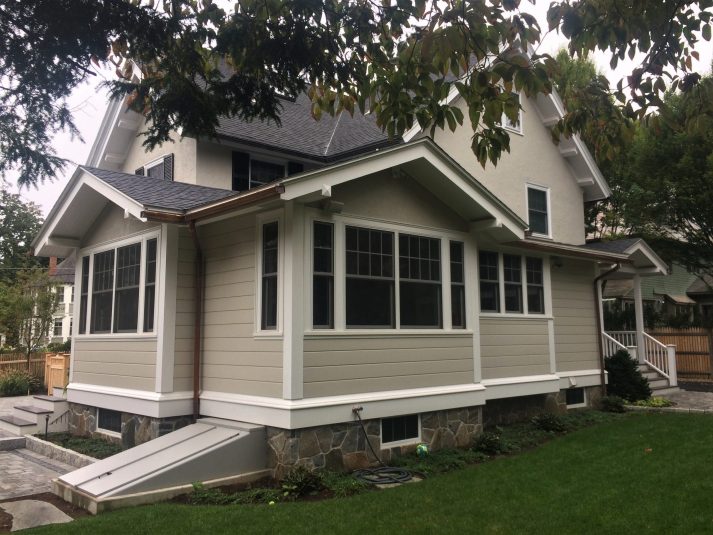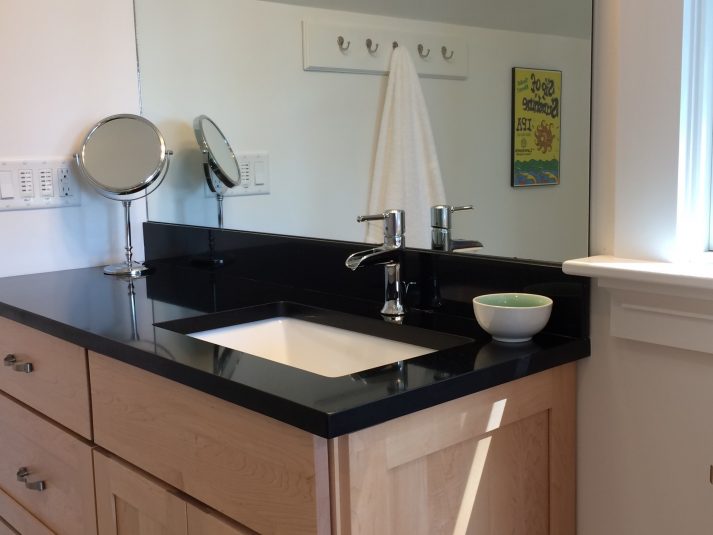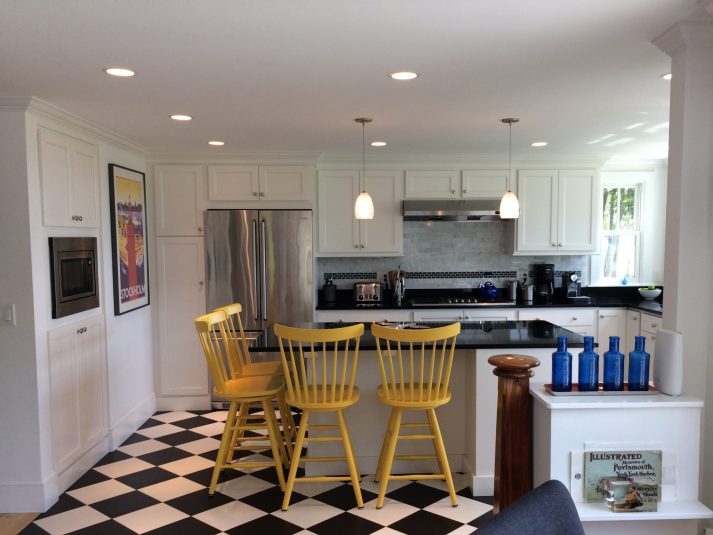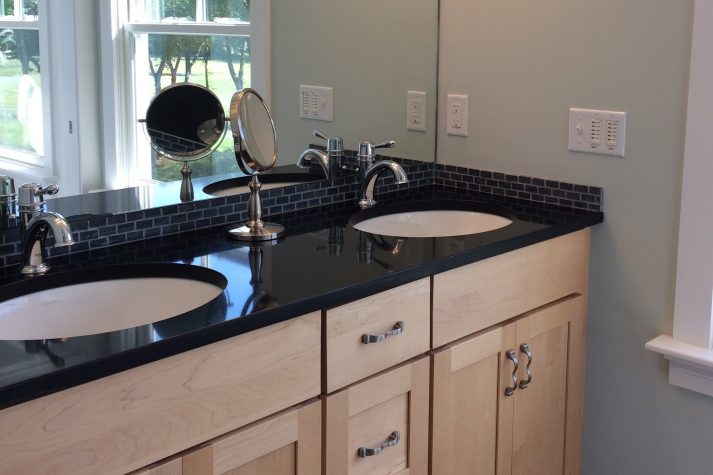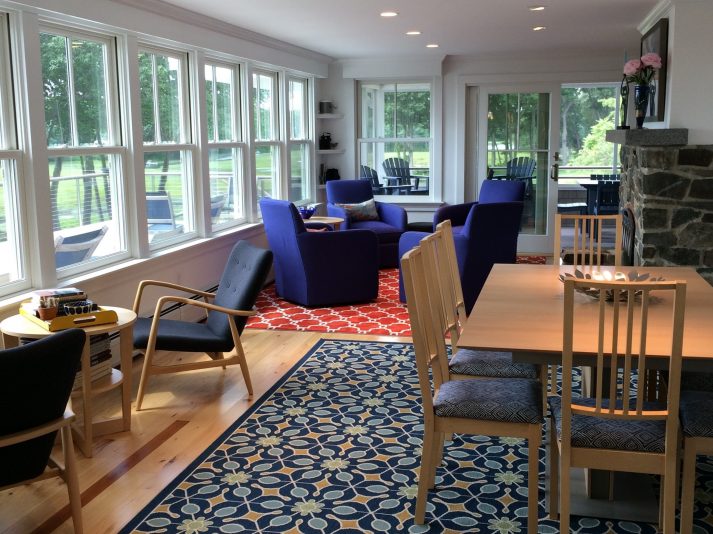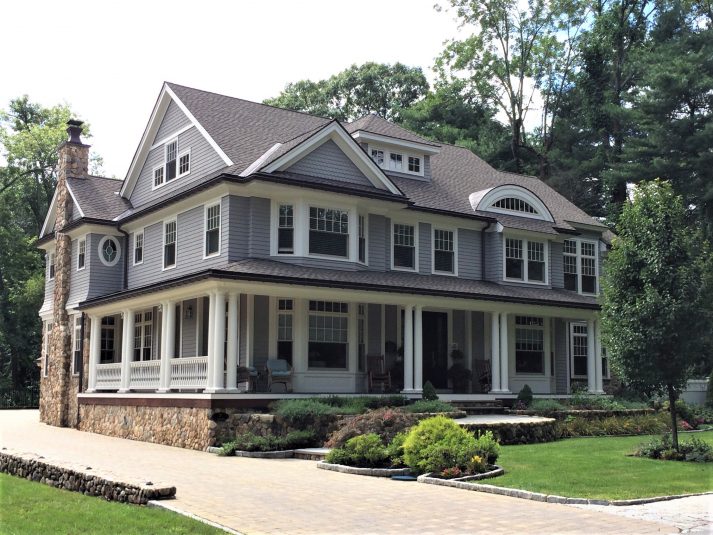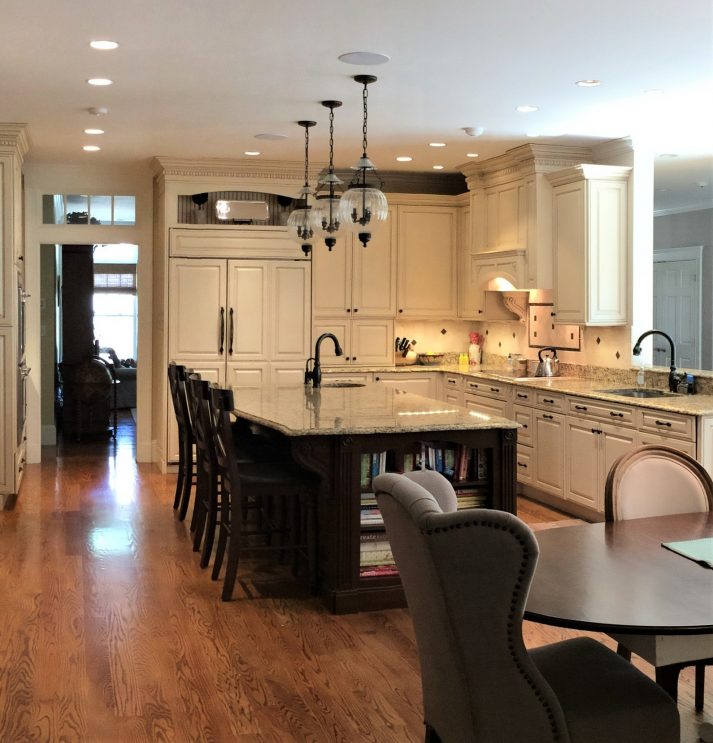04 Jan Porch Renovation in Maine Home
Millwork, Inc. transformed a step down, limited use screened porch into a bright and functional dining space in this coastal Maine home. The project involved significant structural work, as the floor had to be raised to match the indoor living space, and additional beams were...







